Built as a luxury family home, Mykonos Gentry’s (8) Estate in Kounoupas is filled with a sense of tranquility. The modern interiors are the perfect combination of traditional Cycladic architecture and modern luxury. The large and pristine garden features 100-year-old olive trees, Egyptian palm trees, and a vineyard. Mykonos Gentry while located on the cosmopolitan island of Mykonos, offers a calm escape that is perfect for families and everyone who loves peaceful holidays. With stunning views of the Aegean Sea, its super private beach-like pool, and its large outdoor area. Mykonos Gentry provides its guests with an unforgettable lifestyle experience. Mykonos Gentry is also suitable for any kind of event. The Villa is easily accessible from a paved road which enables the organization of weddings and parties.
Mykonos Gentry is located in Kounoupas Mykonos one of the calmest and most private areas of the island. The total acreage of the property is 5.6 acres and it includes the Main House, three separate guest houses, and its private chapel. The Villa offers 8-bedrooms with private baths and it can accommodate up to 20 guests. The property is built using materials of the highest quality the wooden elements are handcrafted and custom-made and the stones are handpicked and carefully shaped by hand. The Villa also offers a fully operating smart-house system that allows the guests to manage the property from a tablet.
Main Details
- Private Estate, Sea view
- Position & view: direct sea view & sunset view from all rooms/livings/pools.
- Private Church
- Property interior area: 800 m²
- Furnished terraces & Pools area: 1250 m²
- Land area: 5,600 m²
- 5 Bedrooms + 3 Guest Houses +2 En-suite Staff Bedroom
- 9 Bathrooms
- The estate is composed of 1 main block and 3 Guest Houses with 8 independent entrances.
- For up to 18 guests
- Smart House Facilities Provided
- Location: Kounoupas, Mykonos
- Coordinates: (37.4294193, 2535992593)
Layout
Outdoor
- One Car Entrance.
- Parking Zone 1 (3 cars)
- Parking Zone 2 (4 cars)
- Parking Zone 3 (3 cars)
- The Side Yard
The Side Yard has a variety of eucalyptus and a playground. This is the coolest spot of the estate as the trees make it sun-protected. The Side Yard has direct access to the parking areas.
- The Front Yard
At the front Yard, you will find the Vineyard, the Olive Grove, The Private garden where you can collect your fresh bio vegetables such as tomatoes, colored peppers, melons, watermelons, eggplants, cherry tomatoes, and corn. Also, the ping pong area and a seating lounge area for 12 are located in the front yard.
- The Church
On the top of the hill is located the walking around Greek Church and possibly the best spot of Ker Estate. The surrounding area of the church offers unique sunset views, while you can see 11 Cycladic islands (Tinos, Syros, Andros, Delos, Renia, Sifnos, Serifos, Naxos, Paros, Antiparos, and Donousa). The church is the ideal place for a wedding ceremony and can host indoor up to 20 people, while outdoor can host up to 150 outdoor.
- Private Pool
Ker Estate offers a huge pool area with many cute spots around. The pool size is 147,20m². Around the pool area, you will find 12 sunbeds, 2 big beds for four, and poofs, while there is a variety of plants such as Egyptian palms.
- External Open-air Breakfast & Dining area
The dining area consists of two tables and 25 chairs. It has direct access to the pool and the barbeque area. The dining area is equipped with a sound system and a 69” smart TV.
- Votsalo Sunset Lounge
The Votsalo Sunset Lounge is a part of the pool area, it consisted of 2 tables and seating for 20 people. This is the best spot in the pool area to watch the sunset.
- Camara Pool Lounge
Camara pool lounge can host up to 12 people and it is located next to the outdoor dining area. It offers also direct access to the pool while from the lounge there is a sea view and pool view.
- BBQ Area
At the barbeque area, there is a Wood Stove BBQ, Traditional Stone Oven, Gaz Stove Burner, Pool bar, Outdoor dining area for 13 people. From the BBQ area, there are is direct access to the kitchen, Cellar, and pool area, while it offers sunset and sea views.
Ground Floor
- Kitchen
Ker Estate offers a fully equipped professional kitchen of 36,56 m²
with kitchen island, independent entrance, and supply ramp. In addition, it has huge space in pantries, while the cooking equipment consists of all the basic professional utensils, as well as, Cycladic Traditional Clay Hulls. The kitchen has direct access to the BBQ area, to the outdoor dining area, to the pool area, and the parking area. A stand dining table part of kitchen island for 6, Sound system, TV, and A/C can be found at the kitchen area.
- Laundry Room
The laundry room is 3,78 m² and it has storage closets, a washing machine, and a big refrigerator. The laundry room has direct access to the kitchen.
- Staff Rooms
Ker Estate has two double en-suite staff rooms which are used by the villa’s staff.
- Indoor Dining Area
The indoor dining area can host up to 12 people, it is equipped with a sound system and A/C it has direct access to the bar, the living room, the shared bathroom, the pool area, and the outdoor dining area while it offers unique sea view and pool view.
- Living Room Area
The main building of Ker Estate offers a unique Living Room Area that is consisted of build sofas on which can seat up to 25 people. It is equipped with smart TV, sound system, and A/C, while it has access to the bar, to the shared bathroom, the indoor and outdoor dining areas, the pool area, and the shared bathroom.
- Indoor Bar
At the indoor bar, there is a wine cellar and spaces to be set up as a cocktail and drinks production point. It is equipped with a sound system, A/C, bar stool chairs for 4, and a Panasonic wireless phone from which you can contact the rooms and villa’s staff. The bar has direct access to the kitchen, the dining areas (indoor and outdoor), the pool area, and the shared bathroom.
- Shared Bathroom
The shared bathroom is located in the main building and can be used from the pool area, the BBQ area, and the kitchen. It has been made for common use and it is a fully equipped bathroom with a shower and toilet with bidet.
First Floor
- Indoor Lounge
On the first floor of the main building, you can find the indoor lounge area where can seat up to 15 people. In the lounge, there is a coffee station that can be used from the main building’s bedrooms. There is direct access to the big balcony while it offers unique sunset and sea view.
- Bedroom 1
The first en-suite bedroom is 24,65 m² with an independent entrance, Balcony, Open Patio while it has a soundproofed interconnect door with the second bedroom which could be open upon request. The bedroom has a South-West orientation and offers a unique sea view. From the first room, you can see Paros and Naxos islands. The room provides a Queen Size Bed, one Double Closet, Working Desk with Ethernet, and a fully equipped Bathroom. From the first bedroom, there is access to the parking area and to the stairs that takes you to the pool.
- Bedroom 2
The second en-suite bedroom is 29,32 m² with a Balcony while it has a soundproofed interconnect door with the first bedroom which could be open upon request. The bedroom has a South-West orientation and offers a unique sea view. From the second room, you can see Paros and Naxos islands. The room provides a Queen Size Bed, one Double Closet, and one Single Closet, a Seating Area for 2, Working Desk with Ethernet, and a fully equipped Bathroom. From the second bedroom, there is access to the first-floor lounge area and to the balcony that takes you to the pool.
- Bedroom 3
The third en-suite bedroom is 24,82 m² with an Independent Entrance, Open Patio, and a view of the backyard. The bedroom has a North-West orientation. The room provides a Queen Size Bed, one Double Closet, Working Desk with Ethernet, and a fully equipped bathroom. From the third bedroom, there is access to the first-floor lounge area and the parking area, and the side yard.
- Bedroom 4
The fourth en-suite bedroom is 24,32 m² with Independent Entrance, Balcony with an outdoor seating area. The bedroom has a South-East orientation and offers a unique sea and pool view. From the fourth room, you can see Paros and Naxos islands. The room provides a Queen Size Bed, one Double Closet, Working Desk with Ethernet, and a fully equipped Bathroom. From the fourth bedroom, there is access to the parking area and the side yard.
Second Floor
- Master Bedroom
The Master Bedroom is 49,21 m² with 1 hall with seating area for 2 which is separate of the sleeping area with a door, 1 Balcony of 2,36 m² with view to the Side Yard and the Church, 1 Balcony of 16,37 m² with seating area which has a unique sunset sea view and 1 Open furnished terrasse of 62 m² with sunset and sea view as well. In the bedroom, there is another seating area for two with a cup table. The bedroom has a South-East orientation and offers a unique sea and sunset view. From the first room, you can see Paros, Naxos, Tinos, Syros, Delos, and Renia islands. The room provides a King Size Bed, one Double Closet, one Single Closet, Working Desk with Ethernet located in the hall, and a fully equipped Bathroom with two Sinks and a Huge Walk-in Shower Cabin.
Guest Houses
- The Church House
The Church House is 54,68 m² and it is located under the private church of the Estate. It has an Independent Entrance and its Private Open Patio with a seating area for 10 people, Open Private BBQ, Little Garden, Rock elements, and impressive panoramic views of Paros, Naxos, Syros, Antiparos, Sifnos, Serifos, Syros, Donousa, Delos and Renia islands are found in the Church House. It has a South orientation and offers a unique sea and sunset view. The Church House provides a King Size Bed, one Double Closet, one Single Closet, a kitchenette. Working Desk with Ethernet and a fully equipped Bathroom with two Sinks and two Walk-in Shower Cabins. From the Church House, there is direct access to the Private Church and the parking area.
- The Garden House
The Garden house is 55 m² with traditional features. It has an en-suite bedroom, a Small-Living Area for 4 people, a Kitchenette with a Fridge, a Working Desk with Ethernet, a Fireplace, its Private Patio of 47,39 m² with a beautiful bougainvillea, and its Traditional BBQ. The Garden House accommodates up to four guests, two on its Double Bed and another two on the spacious single sofas. It has a South-East orientation and offers a unique sea & pool view while from the Garden House you can see the Olive Grove and the Vineyard. The Garden House has direct access to the “Private garden”, the Olive Grove, the Vineyard, and the pool.
- The Vineyard House
The Vineyard House takes its name from the Private Vineyard in front of it. The Vineyard House is 29,39 m² with its en-suite Bedroom, Kitchenette, Working Desk with Ethernet its Private Patio with a seating area for 2 people, it offers a close to a nature one-of-a-kind experience. It has a Queen Size Bed. From the Vineyard house, you have direct access to the Front Yard that consists of the Vineyard, The Olive Grove, and the Private garden. The Vineyard House has a view of the sea and the Garden.
General Amenities & Services
ü Smart-house system.
ü Sound System in all indoor and outdoor areas.
ü Central Climate System in all indoor areas.
ü Wi-Fi Internet
ü Private vegetable garden where you can collect fresh bio vegetables.
ü Vineyard.
ü Olive Grove
ü Private Church
ü Flatscreen TV
ü Wine Coolers
ü Wine Cellar
ü Nespresso machine
ü Ping Pong Table
Bedroom Amenities
ü Smart-house system.
ü Smart-house system in all rooms.
ü Ethernet in all rooms.
ü Tablet in all rooms.
ü Sound System in all rooms.
ü Panasonic Phone able to contact all rooms and villas’ staff (in all rooms).
ü Smart TV 49” in all rooms.
ü Waterproof mattress protection in all rooms.
ü 4 Anatomic Pillows in all rooms.
ü Slippers in all rooms.
ü Bathrobes Ethernet in all rooms.
ü Working desk in all rooms.
ü Living room area.
ü Fast USB power charger in all rooms.
ü Air Conditioning in all rooms.
ü Safe box in all rooms.
ü Hairdryer in all rooms.
ü Luggage Rack in all rooms.
ü Full Body Mirror in all rooms.
ü Kitchenette.
ü Fridge.
ü Bookcase
ü Bed Reading Lights in all rooms.
ü Fire Protection
Bathroom Amenities
ü Smart-house system in all bathrooms.
ü Sound System in all bathrooms
ü Shower Cabin in all bathrooms.
ü Toilet in all bathrooms.
ü Bided in all bathrooms.
ü Magnifying Mirror in all bathrooms.
ü Mirror in all bathrooms.
ü Bathroom Amenities (Shower Gel, Shampoo, Conditioner, Body Cream, Soap).
Kitchen Amenities
ü Smart-house system.
ü Sound System.
ü Smart TV 32”.
ü Whirlpool Wine Cooler
ü Glassware.
ü Polycarbonic Glassware.
ü Kitchen China Sets.
ü Coffee Facilities.
ü Professional cooking equipment.
ü Traditional Clay Hulls.
ü Fridge.
ü Bosch Professional Refrigerator.
ü Microwave.
ü Wireless Phone able to contact all rooms and villas’ staff (in all rooms).
ü Bosch Oven
ü Bosch Dishwasher
Details
Distances
Details
- Guests: 20
- Amenities: Air conditioner, Balcony, Free private parking, Shower, Wi-Fi
- Categories: Mykonos
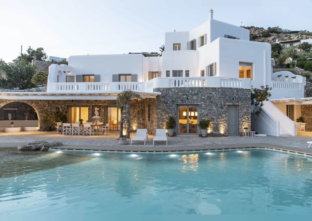
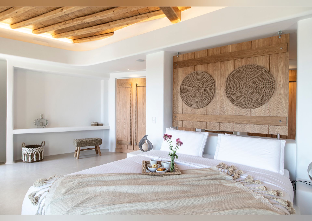
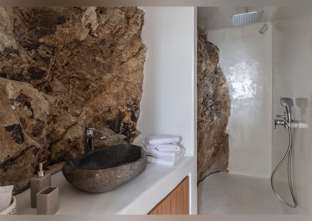
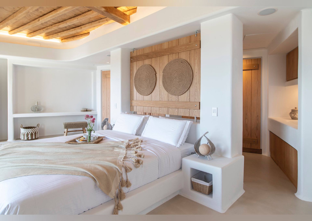
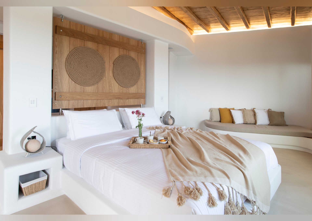
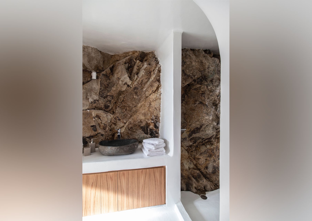
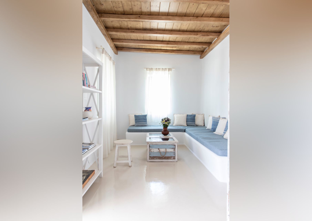
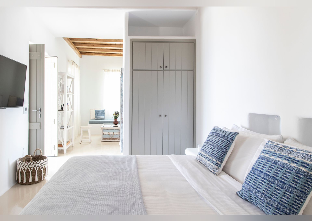
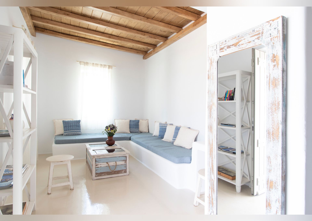
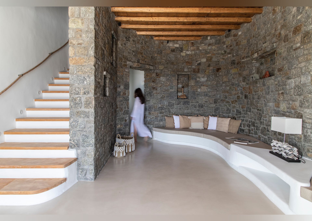
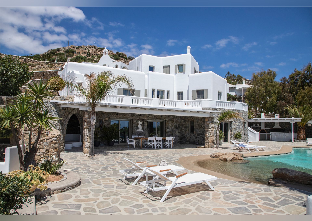
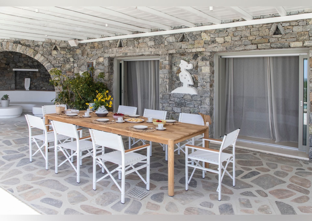
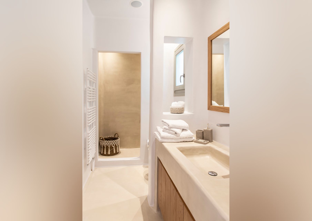
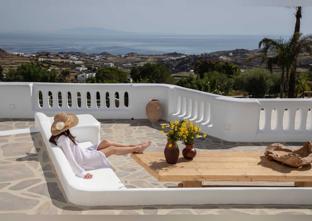
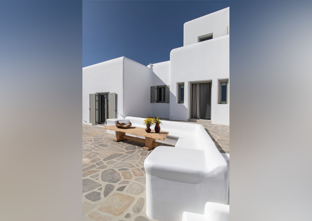


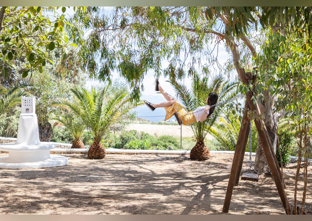
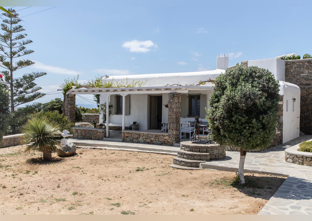
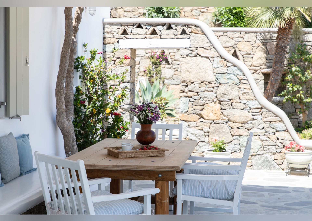
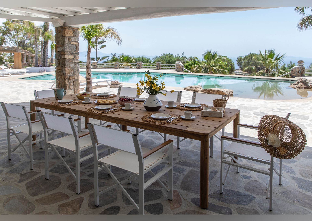

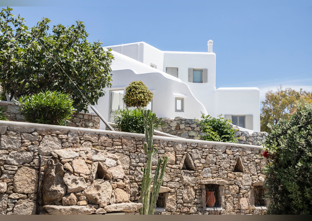

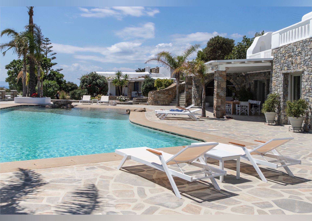
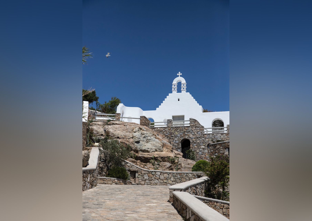
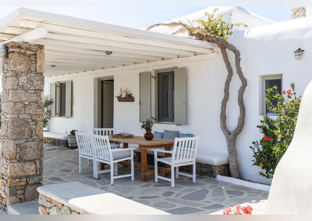
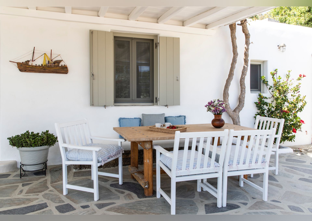
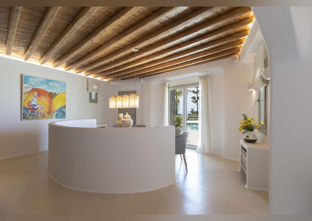

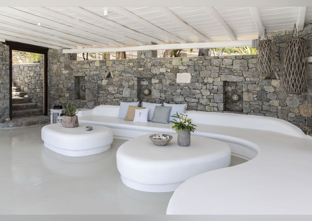
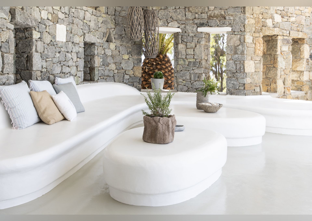
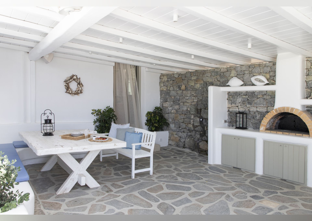
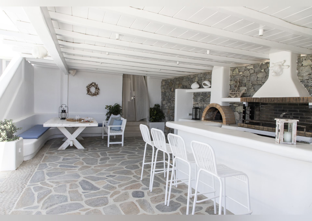
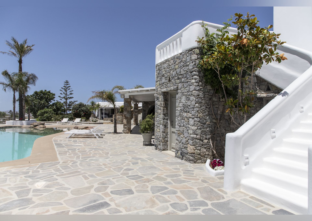
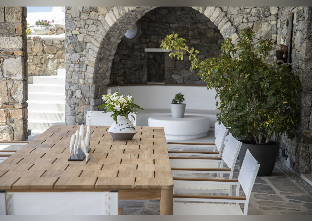

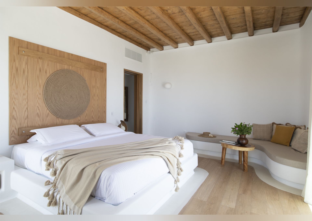
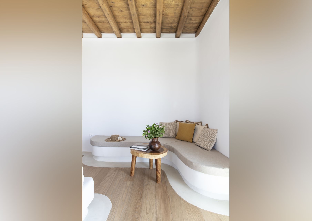

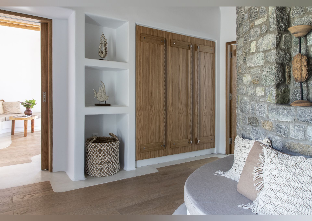

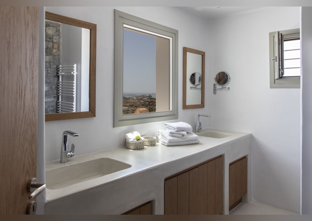
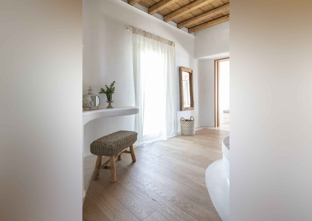
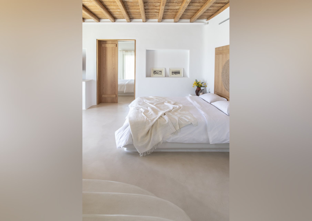
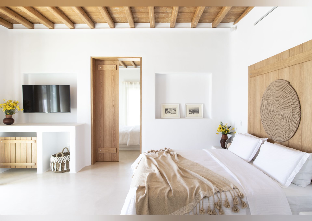
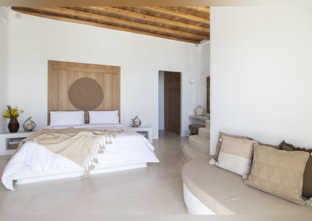
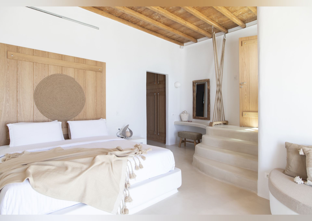


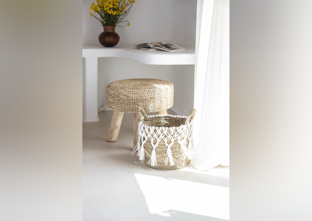
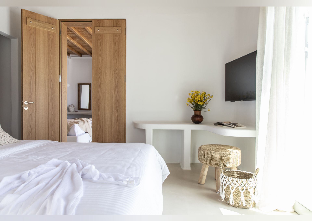
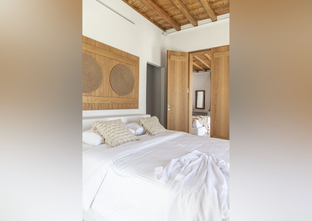
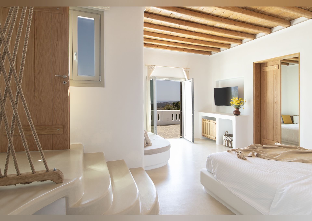
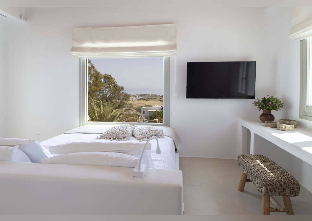
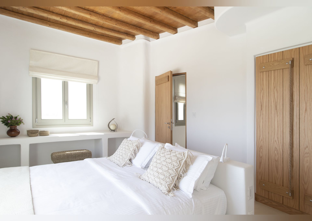
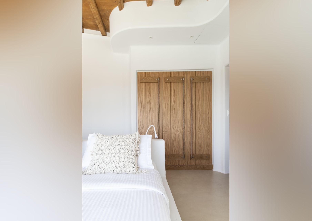

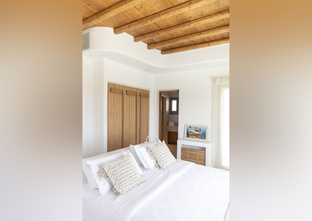
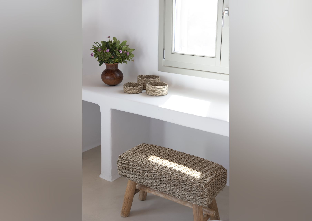

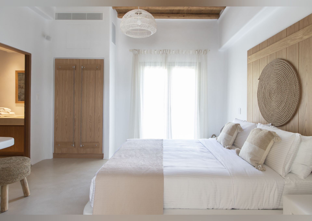
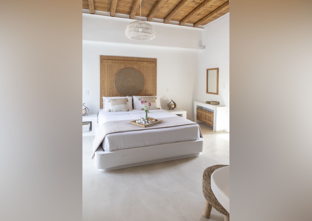
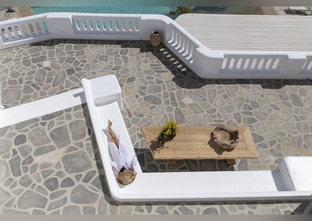

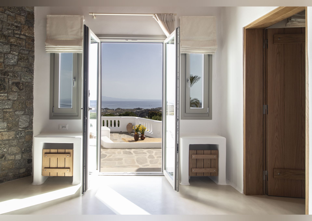

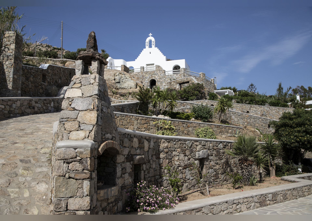
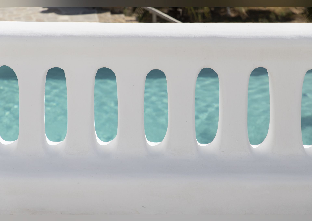
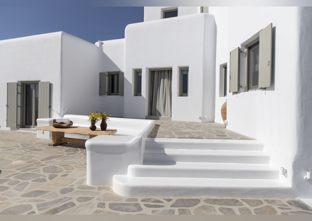
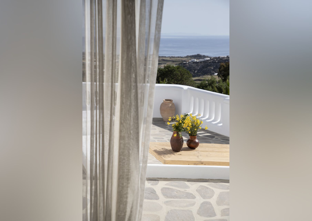
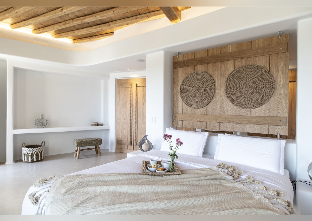

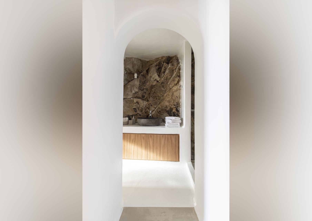
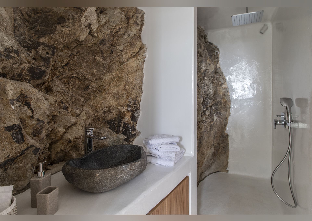
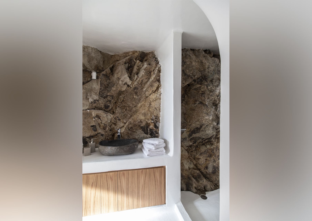
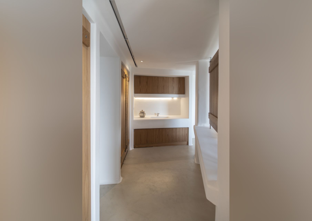
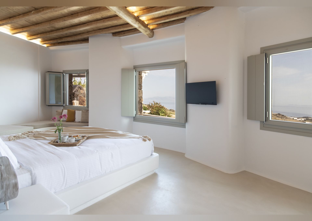

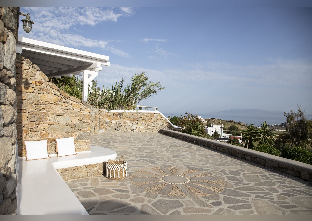
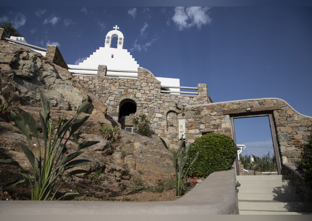
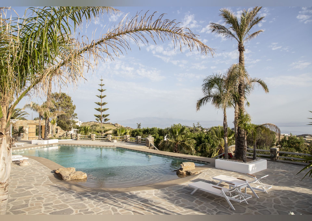
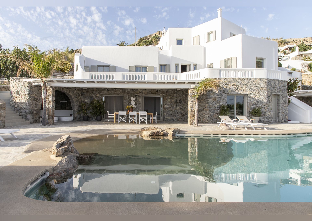

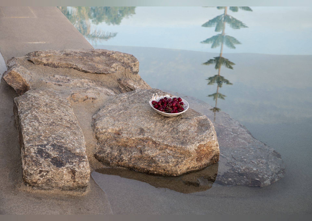



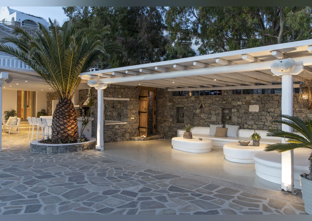

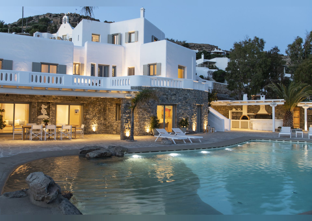
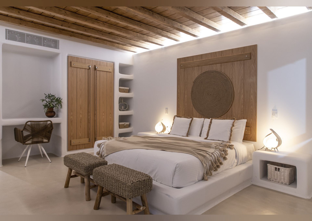

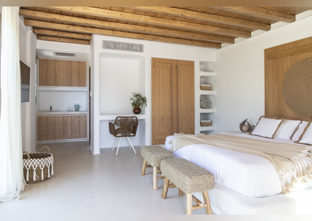
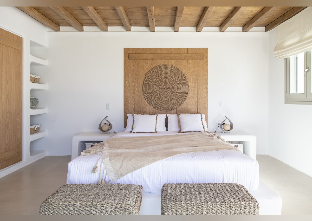
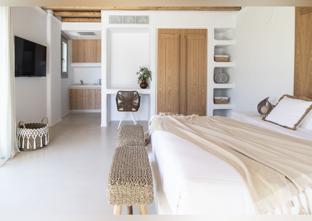
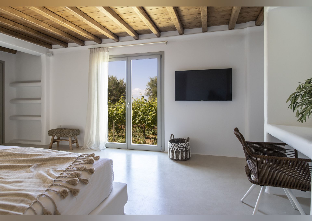
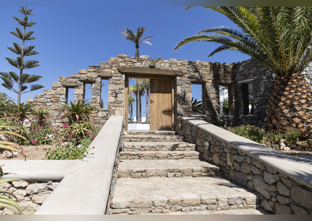
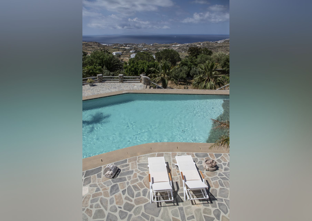
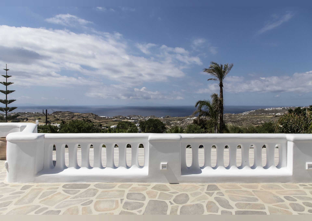
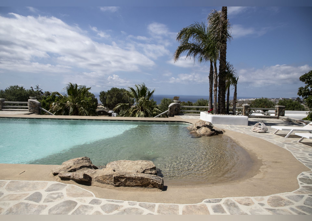
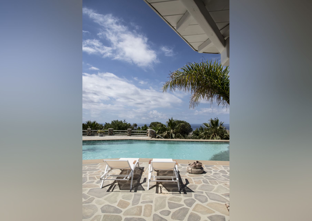
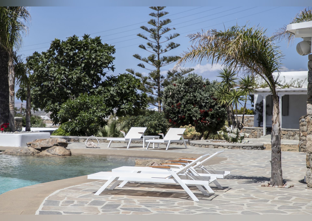
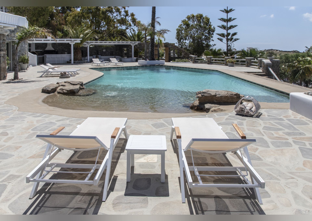
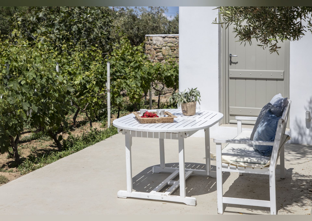
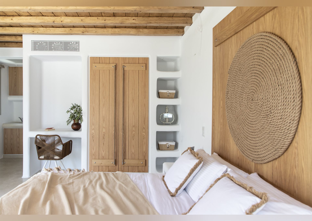
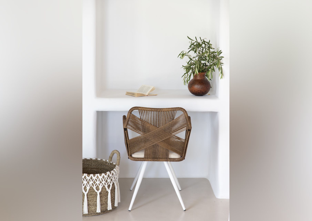
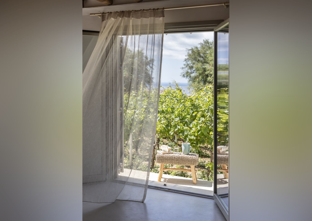

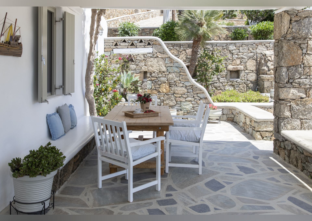
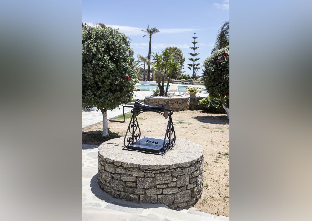
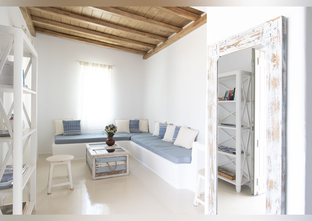

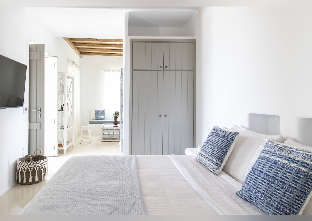
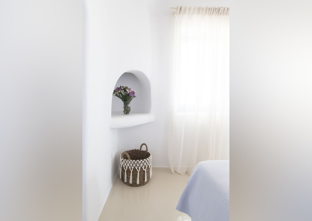

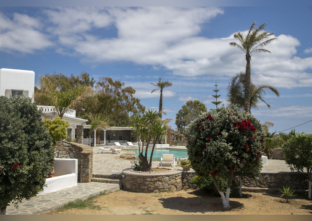
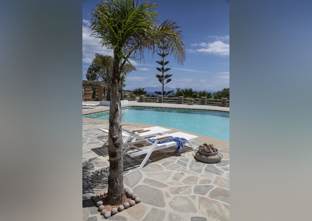
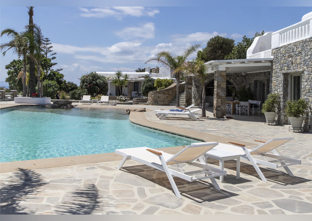
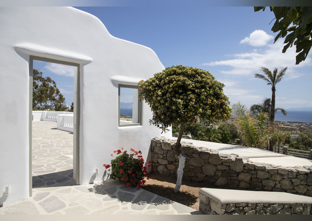
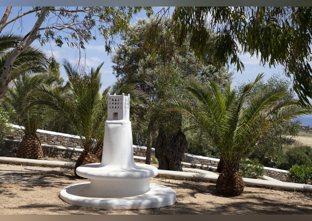

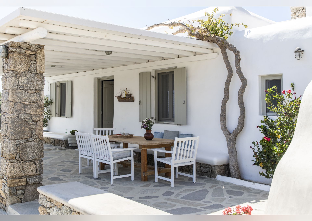
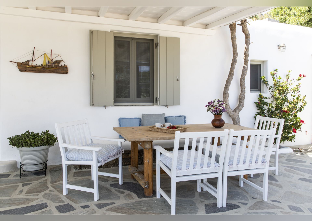
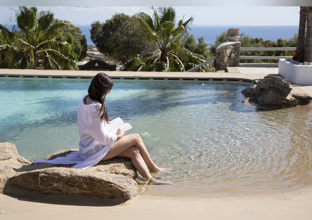
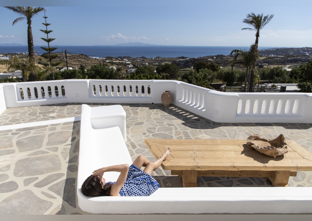



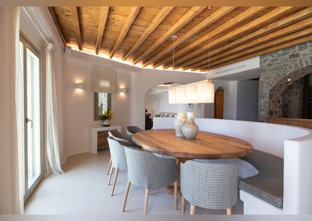
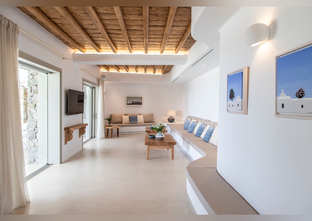
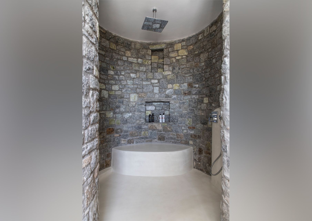


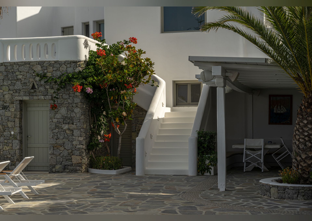
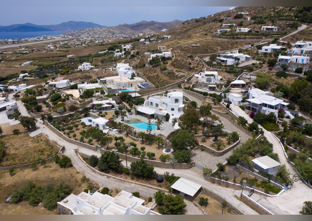
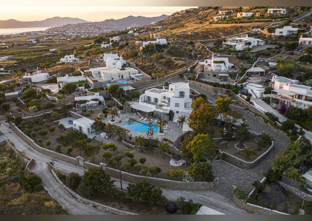
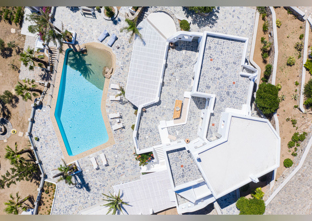
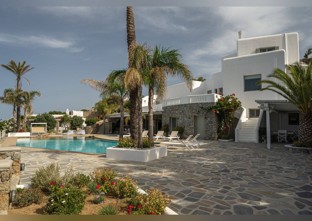
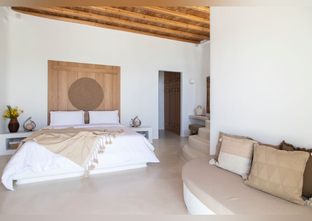
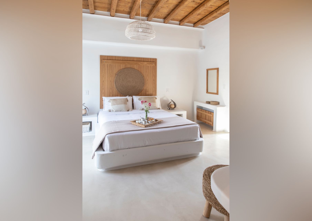
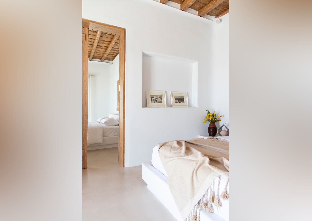
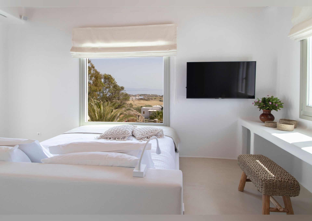
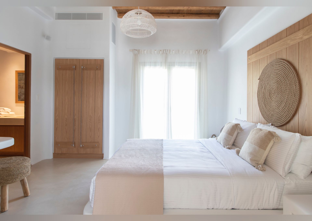

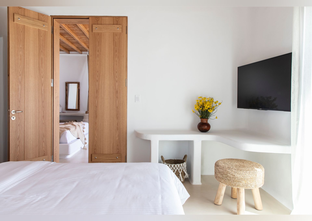
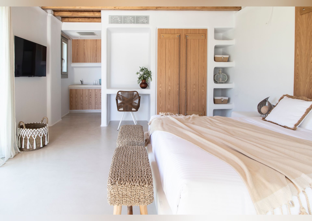
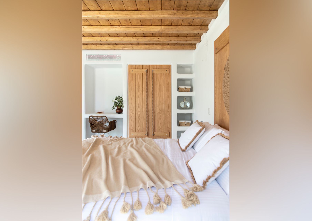
Comments